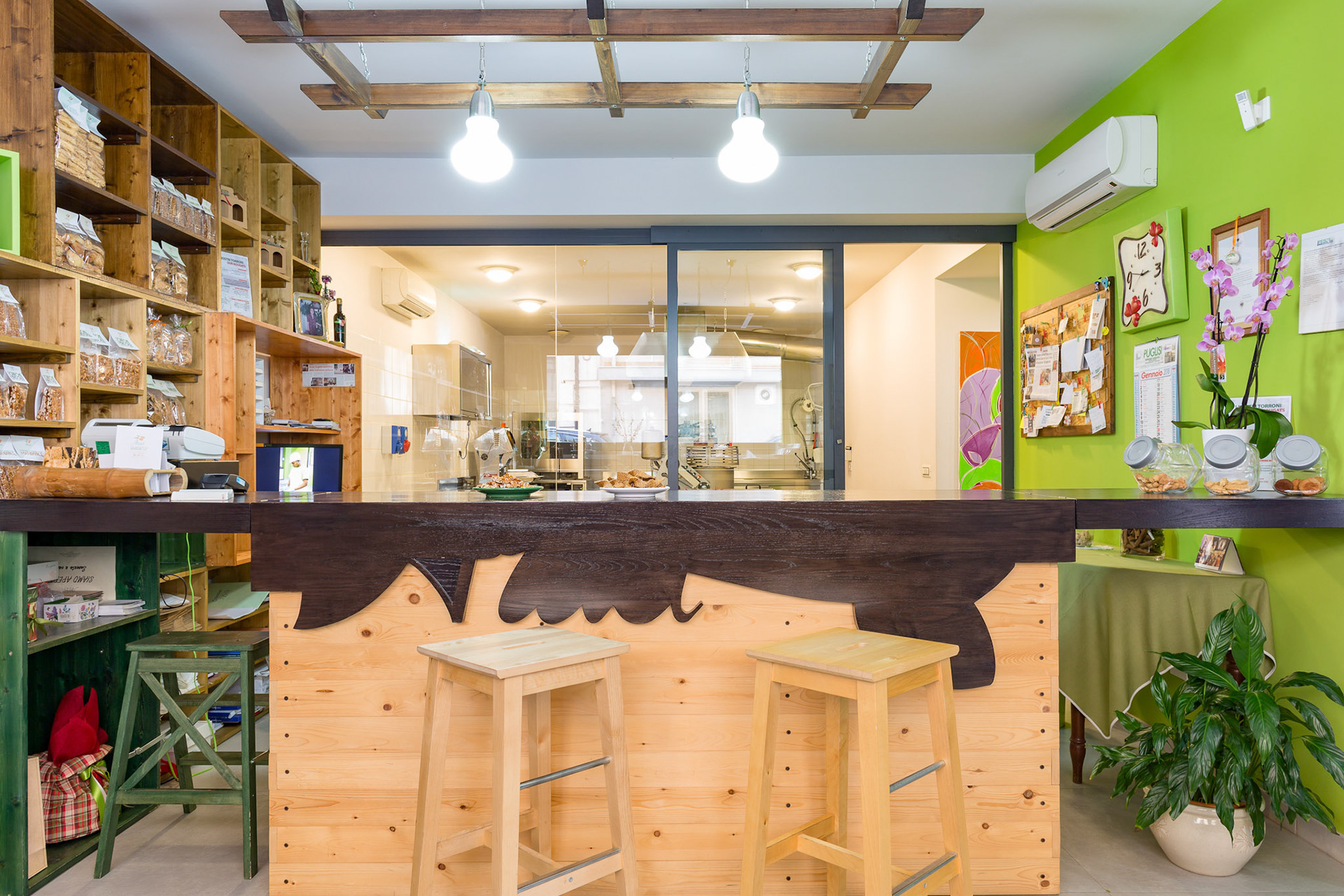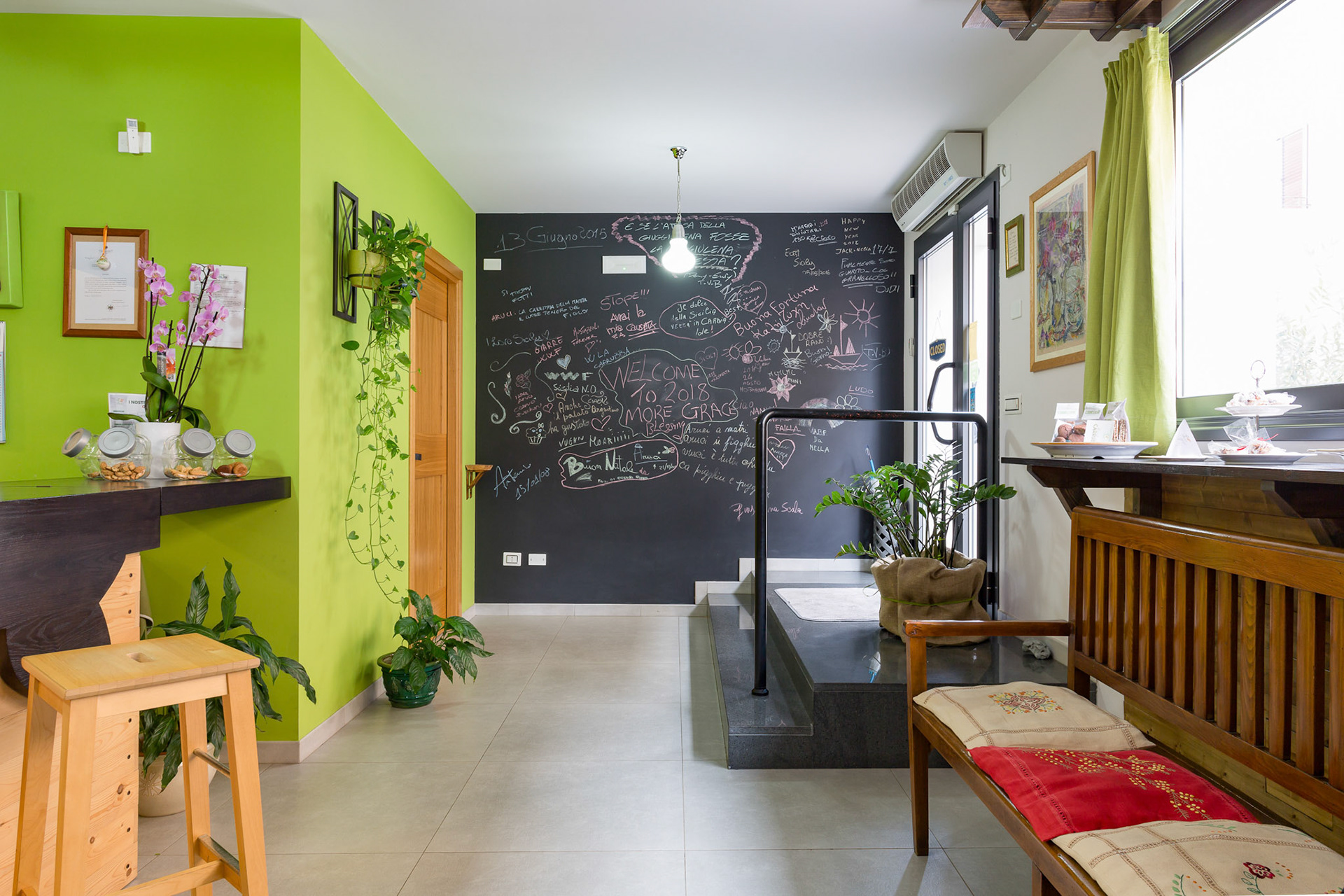
LAB_ARUCI | GIUNTAIGNACCOLO ARCHITETTI | © Giuseppe Belfiore
Architecture firm: GIUNTAIGNACCOLO ARCHITETTI
Location: Sicily, Italy
Principal architect: Francesco Giunta, Antonino Ignaccolo
Photography: Giuseppe Belfiore
Typology: CommercialProject area: 90 m²
The architecture firm GIUNTAIGNACCOLO ARCHITETTI led by Francesco Giunta & Antonino Ignaccolo has recently completed LAB ARUCI, an artisan laboratory of typical Sicilian products, located in Sicily. The laboratory consists of two areas, one dedicated to the sale of products and one to the actual production. The project also involved the executive design of the sales counter, the displays, the tasting shelves and the chandeliers, made of wood by a local craftsman.
www.giuntaignaccoloarchitetti.it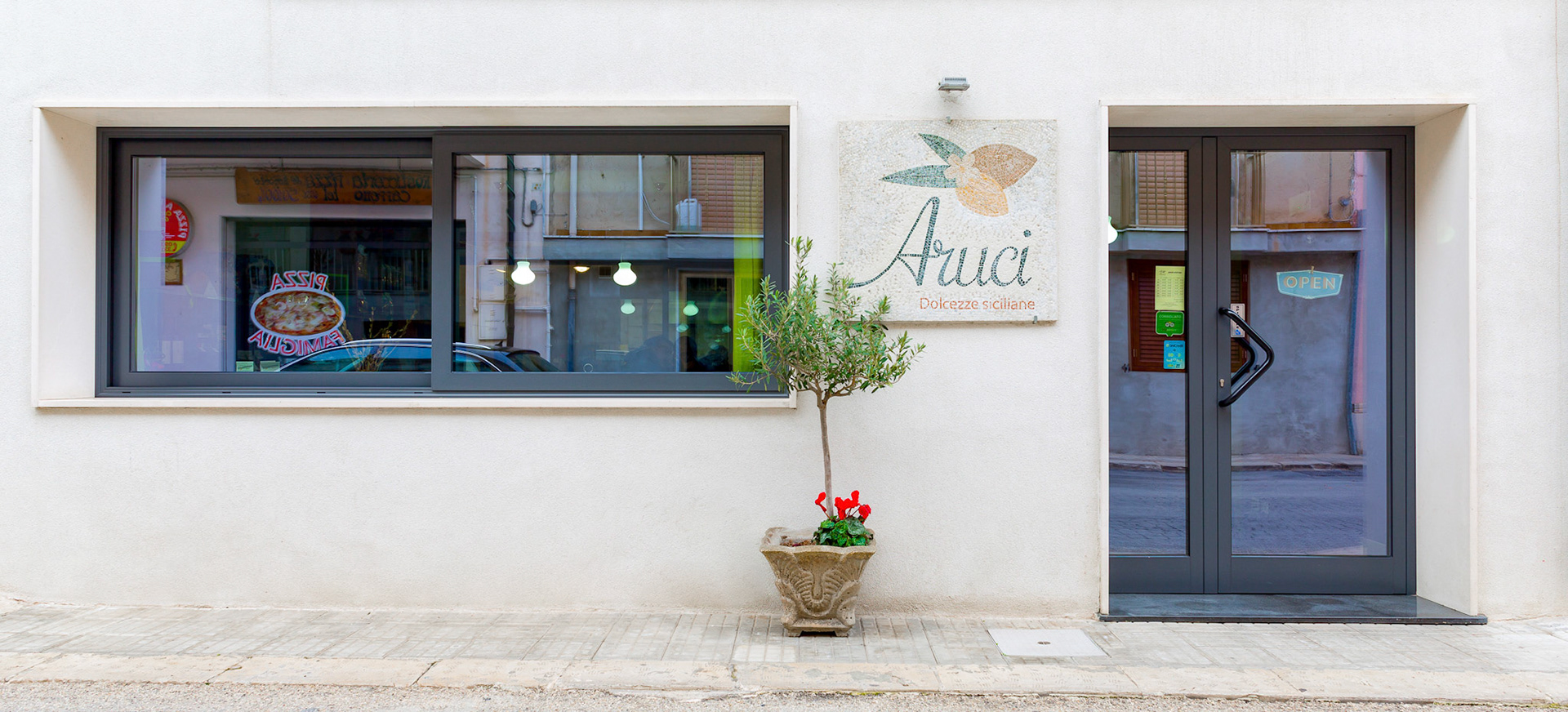
LAB_ARUCI | GIUNTAIGNACCOLO ARCHITETTI | © Giuseppe Belfiore
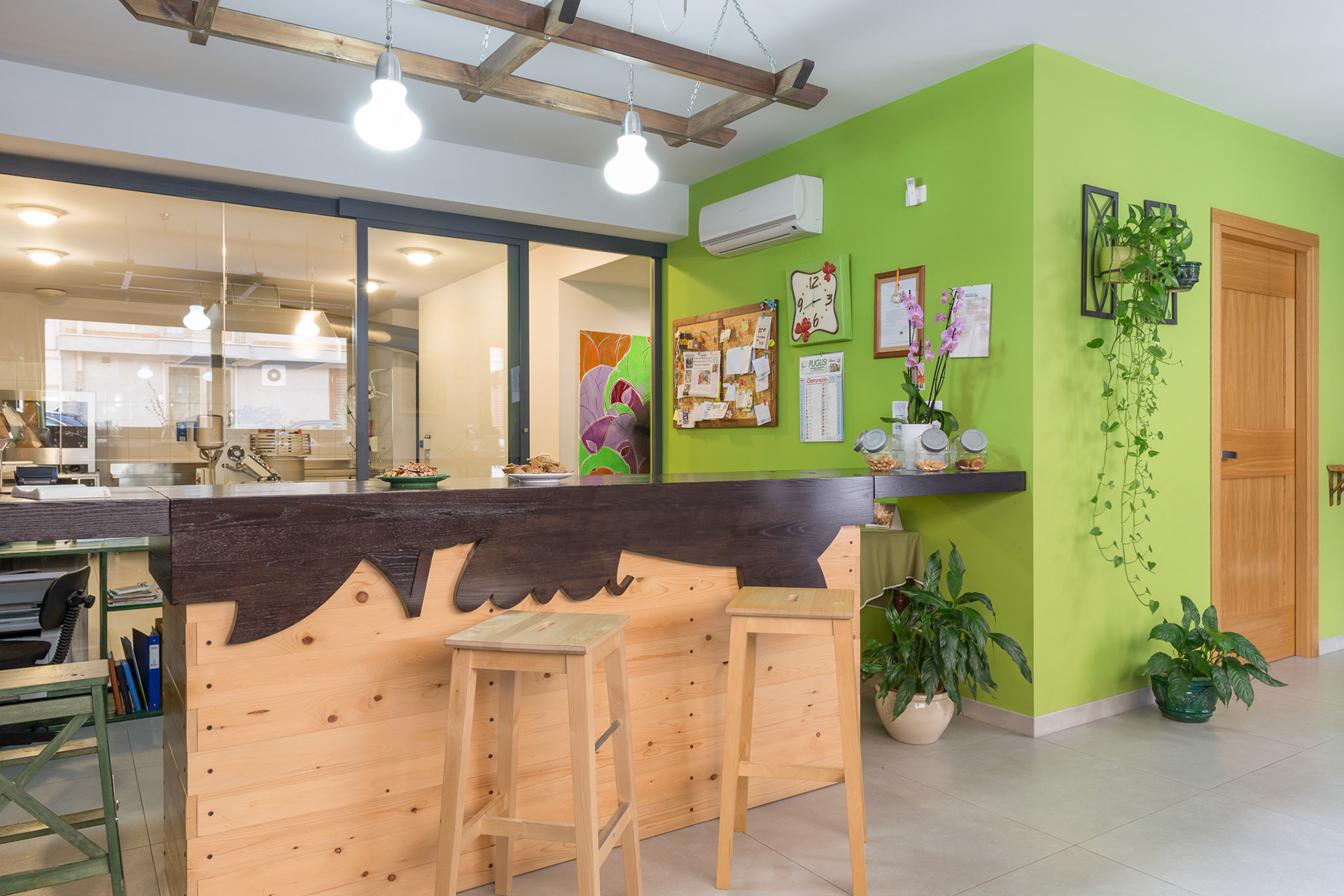
LAB_ARUCI | GIUNTAIGNACCOLO ARCHITETTI | © Giuseppe Belfiore

LAB_ARUCI | GIUNTAIGNACCOLO ARCHITETTI | © Giuseppe Belfiore
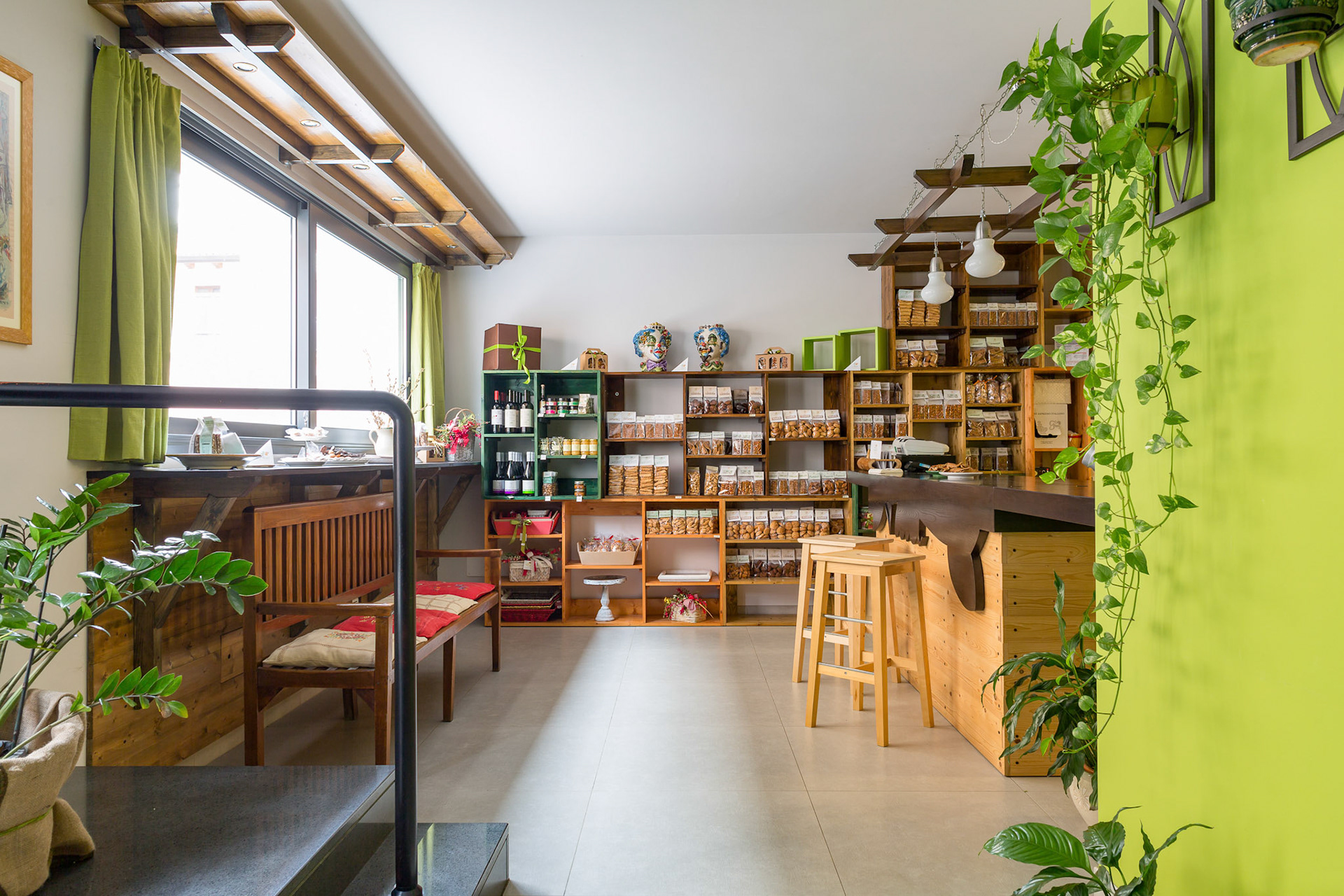
LAB_ARUCI | GIUNTAIGNACCOLO ARCHITETTI | © Giuseppe Belfiore
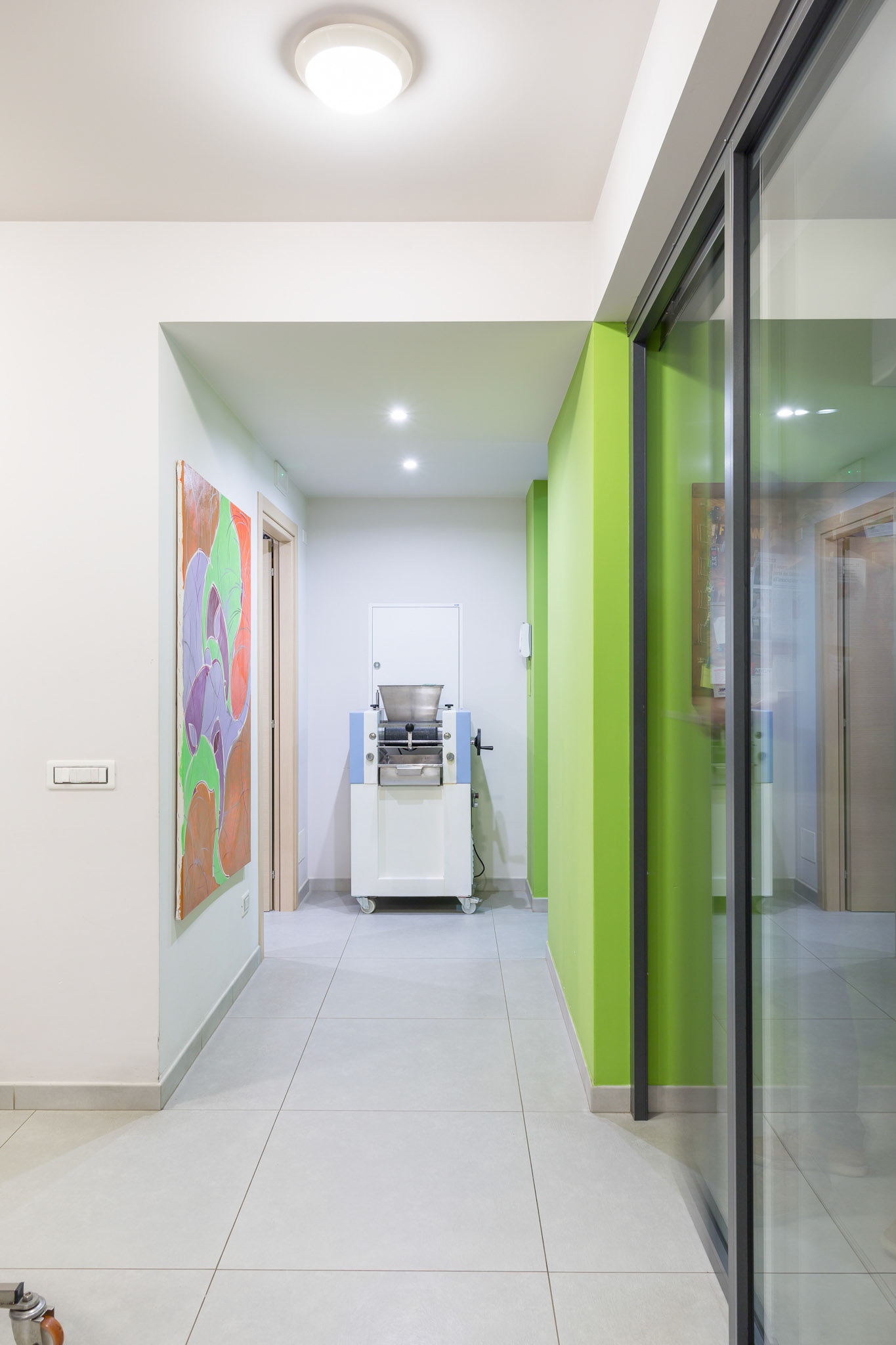
LAB_ARUCI | GIUNTAIGNACCOLO ARCHITETTI | © Giuseppe Belfiore
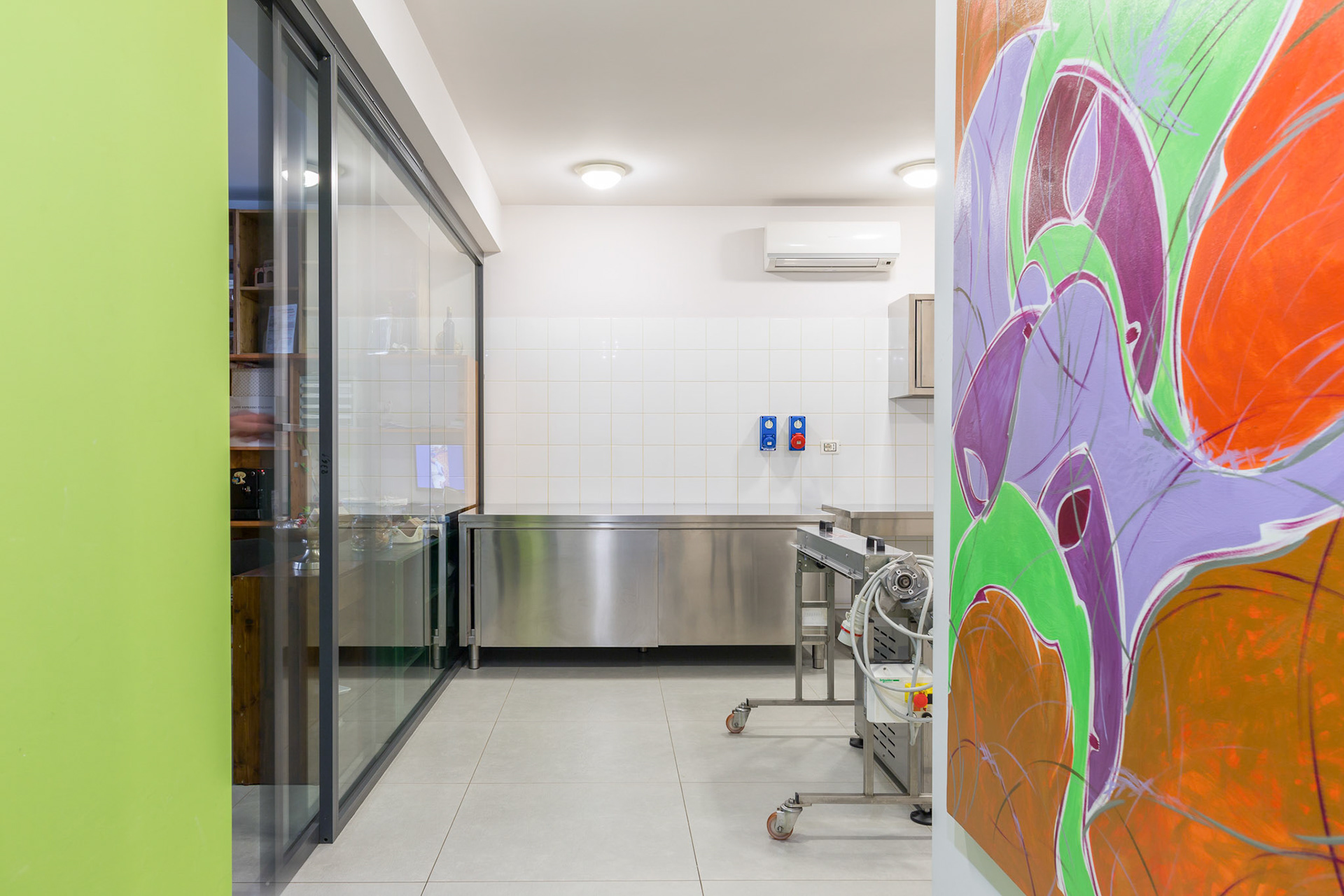
LAB_ARUCI | GIUNTAIGNACCOLO ARCHITETTI | © Giuseppe Belfiore
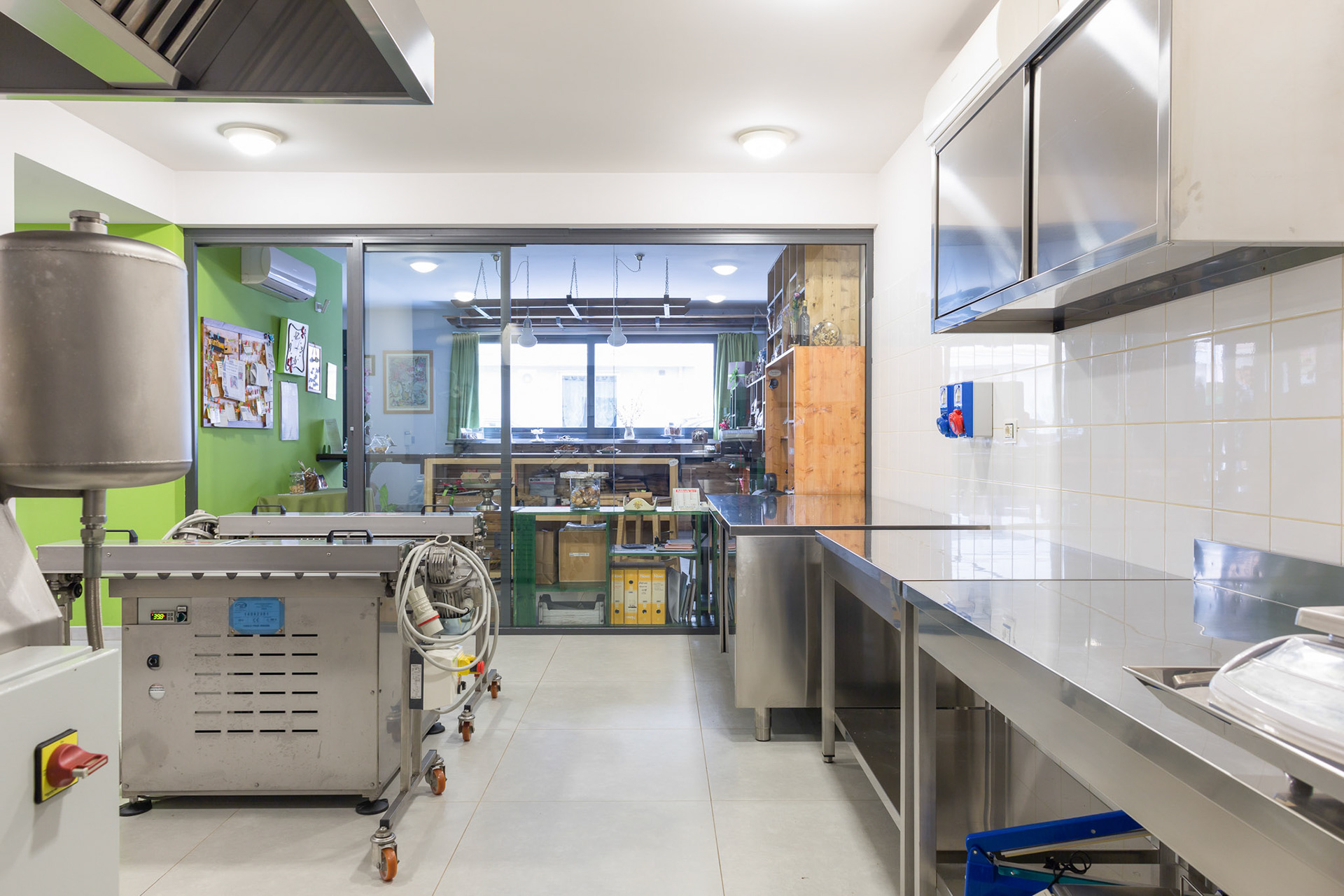
LAB_ARUCI | GIUNTAIGNACCOLO ARCHITETTI | © Giuseppe Belfiore
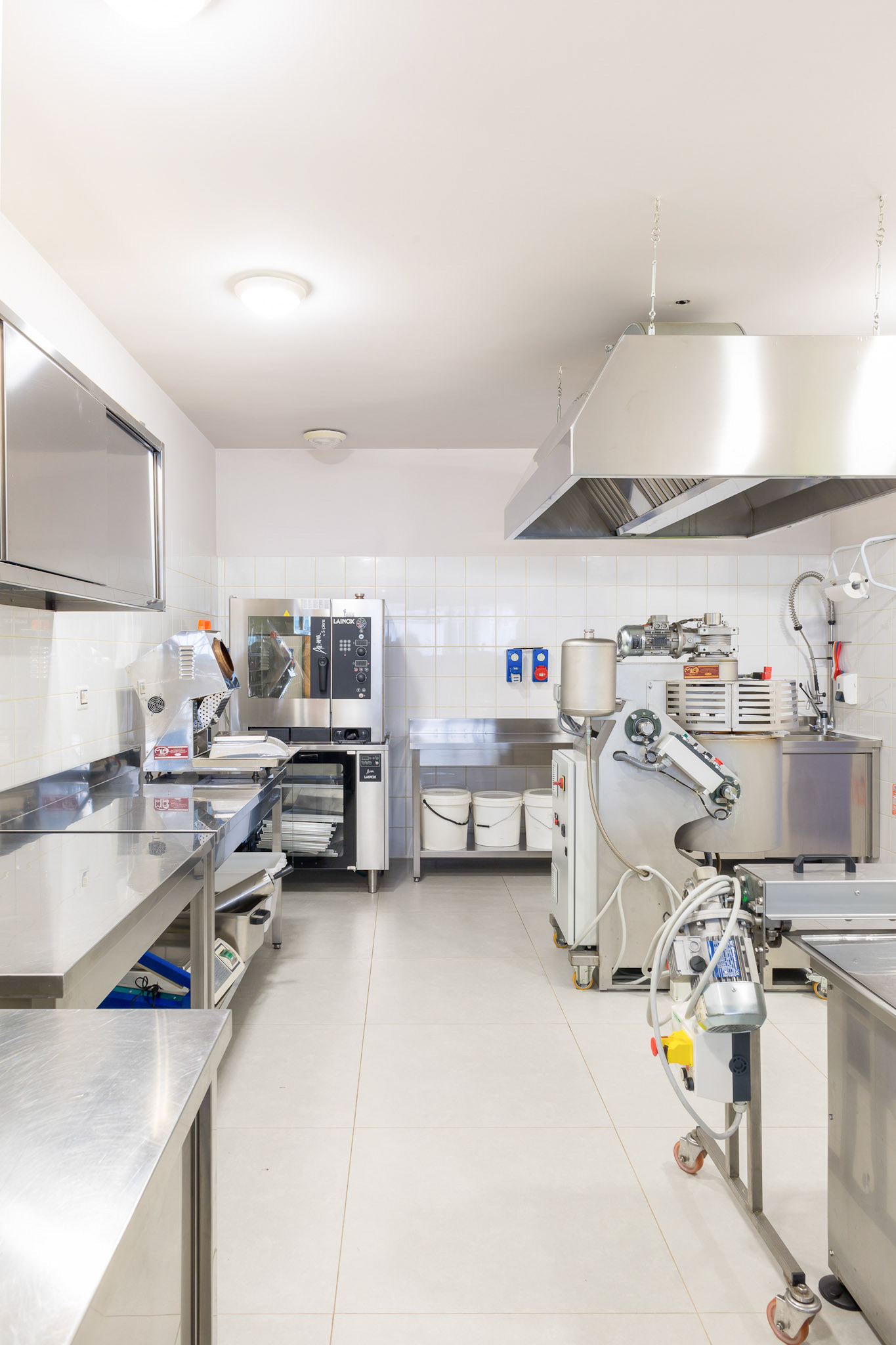
LAB_ARUCI | GIUNTAIGNACCOLO ARCHITETTI | © Giuseppe Belfiore
